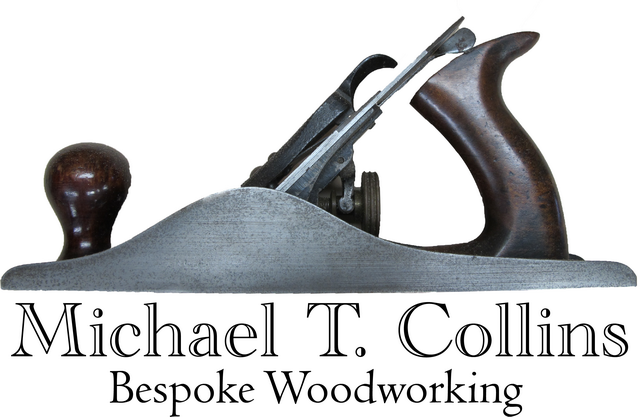[/twentytwenty]
We don’t watch a lot of TV, but we do like to watch those Fixer Upper shows, due mainly because of the ideas they inspire in us, and February seems to be a good month, in this part of the world, to work inside on house projects.
A couple of winters ago, we decided that the downstairs ‘den’ was too dark and needed a complete rehab.
 |
First all the barn boards and fake rafters were removed |
 |
Next the mantel was removed. |
  |
Heavy stone ‘plinth’ had to go it was about 18″ deep and made of three pieces. Quite a job to remove – we decided to keep it but half the depth. The diamond saw made short work of cutting the slate. It was a little unwieldy trying to cut a line freehand, so I used a 2×4 as a guide. I gained a whole new respect for road workers – when that thing was cutting there was so much dust in the air. |
[twentytwenty]  [/twentytwenty] [/twentytwenty] |
‘Detailed drawing’ of the final look of the fire place. We wanted an Adams style, similar to one we had built in England. Simple and elegant.New supports for narrower plinth going in.Once the plinth was removed and the slate cut – I needed to re-tile the hearth. |
 |
Sheetrock going in, glued and screwed to the bricks. |
 |
New plinth leveled and in place and the fire surround starting to take shape. The main backing was 3/4″ MDF glued and screwed to the bricks. |
  |
Building out the fire surround using poplar and various mouldings. All joints are mitered, glued and pinned. |
  |
Old wooden mantel (pine) was planned to 3/4″ and cut to shape. The walls below the mantel were wall papered and the red bricks painted. |
 |
|




Beautiful work! The completed work brightens the room considerably, makes the room look fresh and more spacious. I’m sure that the room is cozy and comfortable in this considerably frigid February 2015 as well.
I like that the family cat is also hands on.